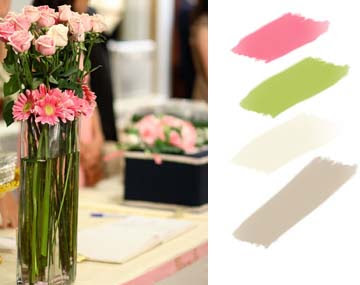Finding inspiration:
1. Inspiration can be found everywhere – in sights, sounds and even scents. For example:
Flower arrangements are a great source of ideas for me. When I look at them I see colour schemes.
Here’s a tool to help you get a personalized colour palette.
3. Creat your own mood board with all your ideas. Use clippings from magazines, photos, memories from places you like and your favourite colours.

5. Talk to an architect as soon as you can to help you translate your dream into reality and your ideas into a viable construction project. They can also study the proposed site, help secure planning and zoning approvals, help you work out financing and offer a variety of other pre-design services.

6. Discuss with an interior designer how to best utilize your interior space and get the look that suits your lifestyle.
Building
7. One last thing: find a builder who can build your dream home to your specifications, not his.
I’ve left a lot of details out, each of them stressful in its own way. For example: regulatory requirements, selecting materials, scheduling and financing, dealing with traders, keeping your eye on every detail, tracking progress, panicking, checking everything, letting it go, knowing when to stop, sourcing, styling, solving problems, and patience … the list continues. The level of stress will vary with each project.
But it will all be worth it when you step over the threshold of your dream home.
I've been keeping my eye out for a loft in the city and continue to be fascinated with loft living for my very own dream home. I want one like {this}
What is your dream home?
......................................................























































